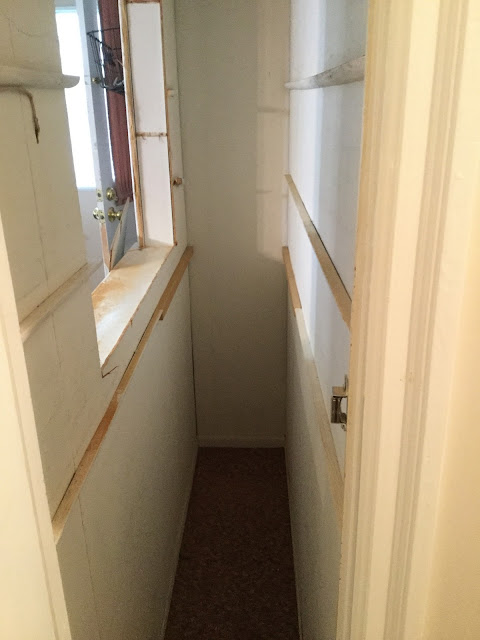Do you recall the kitchen cabinet Mr. Vintage and I made? It looked like this:
You can find the full blog post about the kitchen cabinet here.
Remember the space that ran behind the cabinet that looked like this?
This is the angle from the hallway door that had the "pantry" like cabinet behind the plate rack.
Very narrow space, but we were able to make something from both sides. We of course made the cabinet and then we reused the wood from the pantry that was originally built here. We decided to make a "baby" pantry. I call it that because after the cabinet was in place, there was not much space left, but we utilized the space we could and made a place for our canned goods.
It looks like this now:
I had expectations it would stay organized, but I am all about showing you the "real" parts of our home, so here you go... I've said it before, I try to stay organized, but sometimes... life looks a little like this... maybe one of these days, I will have the actual time to completely organize this home from top to bottom, until then, I will keep sharing it like it is...
Here is what the door to the cabinet looks like, which is original to our home. I only painted the door white, everything else is as it was when we purchased our home, glass door knob included (you know I love it).
Just a wee baby door...
We have an idea for wasted space under the cabinet, but we do not think we are that brave to try tearing out a wall on our own... Mr. Vintage said if we would have thought about it, we would have done it when we tore out the plate rack, but we think we will need to enlist a carpenter to do this work... I hope to find one who is willing to take on a smallish project someday...








